
Summer 2022 A design evolution: debuting our 2022 collection
- Client Core Spaces
- Project ōLiv Auburn
- Install 6 weeks
- Units 337
- Bedrooms 889
- Install 6 weeks
- Completed June 2022
ōLiv Auburn marked our third successful project with Core Spaces. In tandem with the launch of a new furniture collection, we embraced the challenge of a demanding installation, demonstrating our responsiveness and commitment to delivering results.
Contents
Project overview
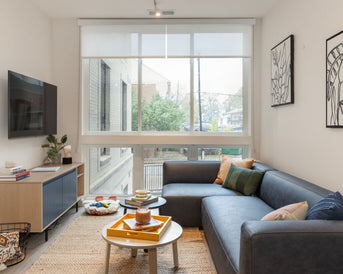
- Studio TV stand
- Lollipop coffee tables
- Bounce sectional
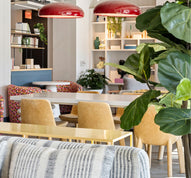

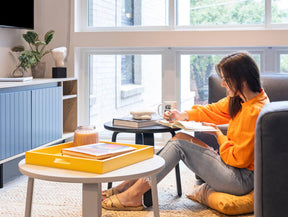
Common space @ ōLiv Auburn
This impressive six-story property houses 889 students in a range of studio units and one, two, three, four, and five-bedroom apartments. It is located one block from the Auburn University campus.
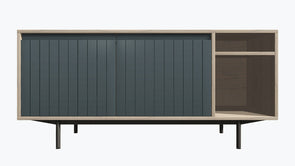
Studio TV stand
Scope
| Qty. | Product | |
|---|---|---|
| Bedroom | 855 | Beds, mattresses, & covers |
| 82 | Headboard cushions | |
| 68 | Room divider closet systems Closet systems | |
| Living | 303 | Sofas |
| 540 | Coffee tables | |
| 226 | TV stands | |
| Kitchen | 150 | Kitchen islands |
| 990 | Counter stools | |
| Total | 3,214 | Furniture pieces |
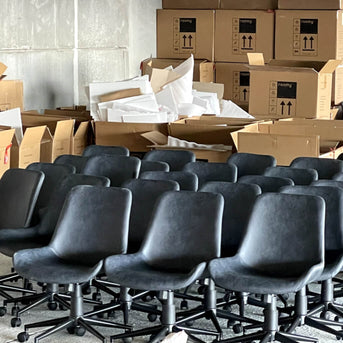
Task chairs staged and ready for install
Timeline
| Step | Duration | |
|---|---|---|
| Phase 1 | Design | 4 weeks |
| Materials sourcing | 4 weeks | |
| Phase 2 | Overseas production | 4 weeks |
| Domestic production | JIT | |
| Phase 3 | Overseas shipping | 4 weeks |
| Domestic shipping | JIT | |
| Phase 4 | Install—July 2022 | 4 weeks |
| Result | Student move-in | Aug 2022 |
A design evolution
We worked with the Core team over a period of 3–4 months to update the collection created for HUB Champaign and customize it for ōLiv Auburn. We also developed several new pieces for the 2022 season.

A moodboard for ōLiv Auburn
Goals for the new collection
-
Elevated design
- Continued development in design-forward yet comfortable furniture
- Further enhance the connection between trend-forward common spaces and tenant units
-
Increased durability
- Improve the longevity of our pieces given the high traffic nature of student life
- Continued research around how students live with their furniture
-
Budget-friendly
- Continue to value-engineer without compromising aesthetics and functionality
- Increased investment in modularity to improve flexibility and improve speed and quality of install
Counter stool
2021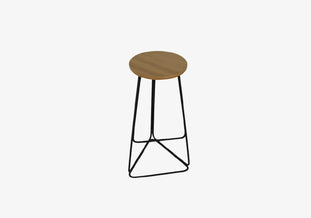
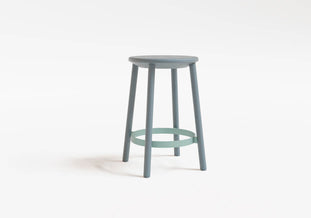
Media stand
2021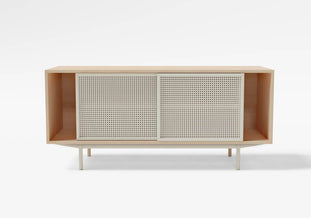
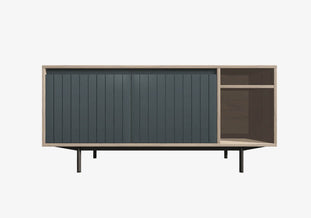
Storage bed
2021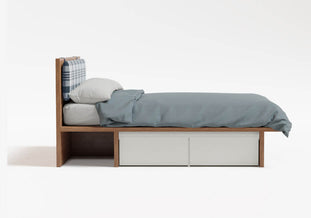
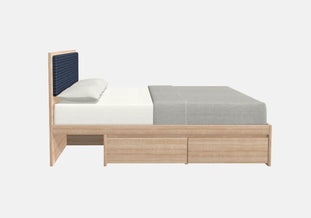
Desk
2021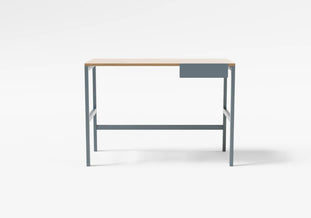

The design process was broken into three phases:
-
Concepting
Given this was Core’s inaugural custom collection we devoted quality time to this phase. We went through multiple rounds of mood-boarding followed by concepting for each product. Simultaneously, we spent time on material direction and sourcing. Throughout we worked closely with Studio K, the client’s interior designer for this project.
-
Development
Once the initial designs were complete we worked with the client on color selections, material options, and dimensions for each piece. As they were dealing with inconsistent floor plans and space constraints, we not only designed the collection to be modular but also produced different variants to fit each unit.
-
Sample production
We then produced multiple samples for Core and Studio K to review in person. During this process we were able to value-engineer certain aspects of the products, and work out any kinks. Once samples were approved we moved to full production in early 2021.
Install: 400 “last miles”
With planning that began almost a year in advance, the installation unfolded over a six-week period during the spring/summer of 2022. Our approach was driven by unique site conditions, and ensured we were prepared for every aspect of the installation.
Unique site conditions
Overcoming space constraints, we coordinated our product delivery to a rented parking lot one block away from the property. To facilitate transportation, we loaded our products onto pickup and trailer combinations. From there, our team transported pieces to the site and to the respective levels of the parking garage for staging and installation. In total, our pickups covered a distance of 400 miles during the delivery process. Additionally, we maximized the utility of our vehicles by utilizing them for waste removal, transporting any discarded materials to the dumpster during their return trips.
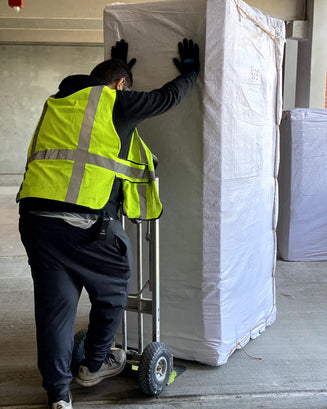
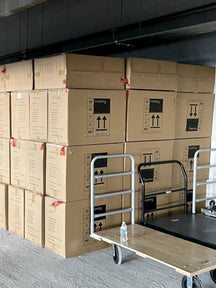
Staying flexible
The installation itself presented notable challenges as we navigated a tight timeline, requiring us to work within an ongoing construction environment. Additionally, we were required to vacate the parking garage for unscheduled cleaning and striping. To ensure continuity, we utilized finished units to stage and store products. This approach allowed us to maintain momentum throughout the installation process.

ROOMY install tracker in the field
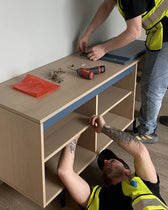
Tracking the job to completion
As with all our installations, we implemented our proprietary install tracker for our team. The tracker enabled us to closely plan and monitor the installation process. It also provided our client a near real-time overview of the progress being made, ensuring transparency and efficient communication. We successfully completed the installation, preparing the units for a seamless student move-in.
Manufacturing & logistics:
a world in crisis
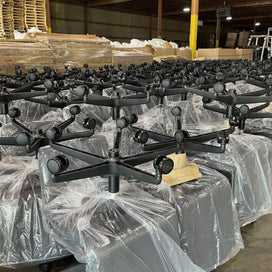
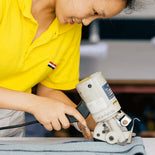
With long-established global and domestic manufacturing relationships we leveraged a hybrid manufacturing approach for this project. This helped offset pandemic-related supply chain risks, while delivering a ROOMY-quality product within budget.
As has been well-reported, in 2021 we faced the most challenging Global supply chain issues of the past 50 years. Not only did demand for furniture increase dramatically but production also slowed down. This was due to labor shortages and raw material availability. There was also a severe container shortage, and all major US ports were backed up for weeks. However, we worked with our partners to ensure materials, production, and container capacity were secured well in advance of when we actually needed them. We successfully offset the effects of delays and ultimately received our overseas products 100% on time.
Replacement program
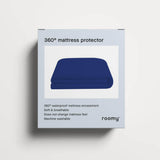

Make your investment go further.
Our pieces are engineered for longevity, but things happen ... especially in student living :)
For this reason, we design our furniture with replaceable components. This decreases your TCO (total cost of ownership), and it’s better for the environment. For example, why replace an entire desk when you can replace the desktop?
Our reorders process is easy and transparent.
We also offer replacement logistics services from threshold delivery to full in-unit install and replacement.
More case studies
Let’s talk about your project
Book a meeting
We offer in-depth but low-pressure meetings to discuss your project. Our experienced team is ready to meet you via video chat—camera optional.
Live chat
We staff our live chat with specialists that know their stuff. Detailed questions welcome.
Mon–Sat 9am–5pm CT
 Project overview
Project overview
 The design process
The design process
 Installation
Installation
 Mfg. & logistics
Mfg. & logistics
 Replacement program
Replacement program



