
Summer 2022 The secret to installing 806 beds in less than 4 weeks
- Client Core Spaces
- Project HUB Tampa Florida
- Install 4 weeks
- Units 369
- Bedrooms 806
- Install 4 weeks
- Completed August 2022
Our team successfully installed 806 beds in 369 units (one of our largest projects to date), along with custom built-ins like closet systems, open shelving, and banquettes, all within a tight 4-weeks.
Contents
Project overview
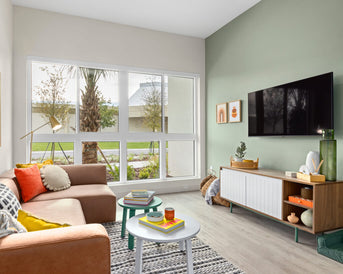
- Bounce sofa
- Lollipop coffee tables
- Studio media stand
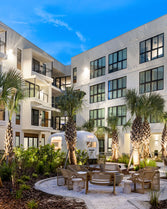


Common space @ HUB Tampa
This coastal-themed 4-story residence houses over 800 students in a range of studios to five bedroom apartments. It is located blocks from the University of South Florida.

Studio media stand
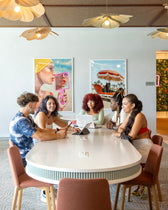
Scope
| Qty. | Product | |
|---|---|---|
| Bedroom | 806 | Beds & mattresses |
| 10 | Room divider closet systems Closet systems | |
| Living | 318 | Sofas |
| 806 | Coffee tables | |
| 293 | TV stands | |
| 37 | Open shelf systems | |
| Dining | 162 | Kitchen islands |
| 782 | Counter stools | |
| 30 | Banquettes | |
| 30 | Banquette tables | |
| Outdoor | 72 | Adirondack chairs |
| Total | 3,346 | Furniture pieces |
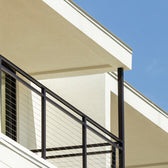

Living room @ HUB Tampa
Timeline
| Step | Duration | |
|---|---|---|
| Phase 1 | Design | 4 weeks |
| Materials sourcing | 4 weeks | |
| Phase 2 | Overseas production | 4 weeks |
| Domestic production | JIT | |
| Phase 3 | Overseas shipping | 4 weeks |
| Domestic shipping | JIT | |
| Phase 4 | Install—July 2021 | 4 weeks |
| Result | Student move-in | Aug 2021 |
Install, install, install
HUB Tampa is a colossal complex. It is split into eight connected stacks with an adjoining 4 level parking garage which would serve as our staging space. We had a very tight window to pull off a job of this size and complexity.
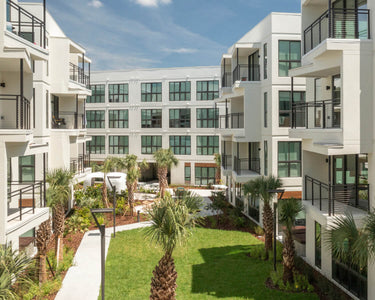
One of the courtyards @ HUB Tampa
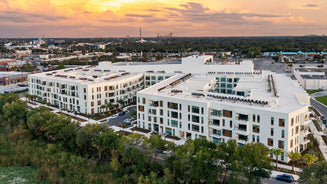
This job was a challenge for two main reasons:
-
Complex install sequence
Each of the stacks had to be installed in pairs from top to bottom before we could move on to the next. This differs from more standard jobs where you can install entire levels at a time.
-
Tight timeline
Construction delays pushed our start date hard up against student move-in giving us only 4 weeks to get it done.
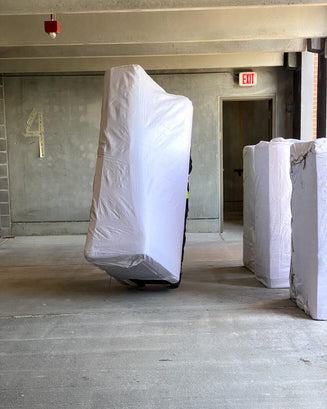
One piece of the 318 sofas installed
A dialed in system
We used our proprietary install tracker to plan and track our work, and provide real-time updates throughout the project. Additionally, we hired a local install coordinator who assessed the property daily for install-readiness, and provided progress updates during the installation process to ensure nimble execution.
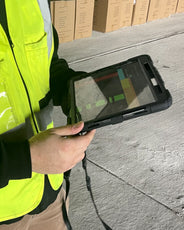
ROOMY install tracker in the field
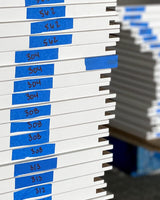

No forklifts allowed
We had a dedicated receiving team for this project, and used our install tracker to determine the amount of product needed per level and area, and scheduled trucks accordingly. To work around point load and height limitations in the garage, we rented two pickup/trailer combos and used a round-robin system to ensure a continuous supply of products were available despite the need to transfer products from semis to the pickups and trailer by hand.
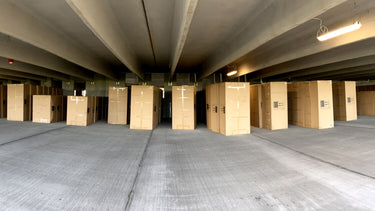
Bounce sofas stocked in the parking garage
Staying nimble
With careful planning in the weeks leading up to the installation, we collaborated with the client to create a schedule that allowed the contractors and waxing crews (a unique requirement for floors in this building) to work seamlessly alongside our team.
As with any construction project, unforeseen delays surfaced during the job. To keep things on track, our team met daily with the client, general contractor, waxers, and cleaners to devise a plan for the day. Our team’s smart organization of stock in the garage by level allowed us to move quickly and efficiently from one area to another without wasting time on redundant product handling.
Garage striping
In the last week of the project, the parking garage had to be cleared for power washing and striping. We formulated a strategic plan to store our products in the hallways and install furniture in the residential units. This plan allowed us to efficiently complete the installation process, resulting in a timely project completion that exceeded our original schedule.
The design process
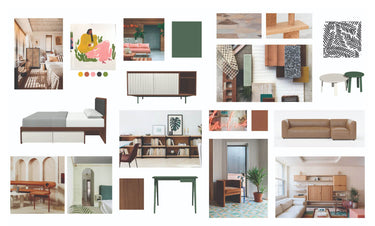
Moodboard for HUB Tampa
Like our Auburn University project, Tampa featured our updated 2022 collection which we custom designed for Core over a period of 3–4 months.
The design process was split into three phases.
-
Concepting
Given this was Core’s inaugural custom collection we devoted quality time to this phase. We went through multiple rounds of mood-boarding followed by concepting for each product. Simultaneously, we spent time on material direction and sourcing. Throughout we worked closely with Studio K, the client’s interior designer for this project.
-
Development
Once the initial designs were complete we worked with the client on color selections, material options, and dimensions for each piece. As they were dealing with inconsistent floor plans and space constraints, we not only designed the collection to be modular but also produced different variants to fit each unit.
-
Sample production
We then produced multiple samples for Core and Studio K to review in person. During this process we were able to value-engineer certain aspects of the products, and work out any kinks. Once samples were approved we moved to full production in early 2021.
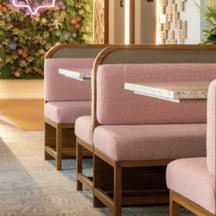
Manufacturing & logistics
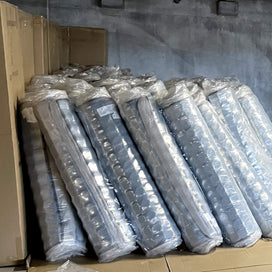
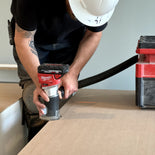
In 2021–2022, we confronted the most difficult global supply chain challenges in half a century. Furniture demand surged while production slowed due to labor and raw material shortages, in addition to a container shortage causing port backups. Nevertheless, we collaborated with our partners to secure materials, production, and container capacity well in advance. Despite delays, we received all overseas products 100% on time.
Replacement program
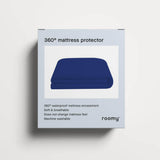

Make your investment go further.
Our pieces are engineered for longevity, but things happen ... especially in student living :)
For this reason, we design our furniture with replaceable components. This decreases your TCO (total cost of ownership), and it’s better for the environment. For example, why replace an entire desk when you can replace the desktop?
Our reorders process is easy and transparent.
We also offer replacement logistics services from threshold delivery to full in-unit install and replacement.
More case studies
Let’s talk about your project
Book a meeting
We offer in-depth but low-pressure meetings to discuss your project. Our experienced team is ready to meet you via video chat—camera optional.
Live chat
We staff our live chat with specialists that know their stuff. Detailed questions welcome.
Mon–Sat 9am–5pm CT
 Project overview
Project overview
 Install, install, install
Install, install, install
 The design process
The design process
 Mfg. & logistics
Mfg. & logistics
 Replacement program
Replacement program


