
Summer 2022 Setting new design standards at USC
- Client Core Spaces
- Project HUB LA Coliseum
- Install 3 weeks
- Units 79
- Bedrooms 271
- Install 3 weeks
- Completed June 2022
Hub Coliseum marked our second collaboration with Core Spaces. It was another opportunity to showcase our full-cycle FF&E approach. We tailored our collection to reflect the southern-California, DTLA vibe of this property’s neighborhood and common areas.
Contents
Project overview
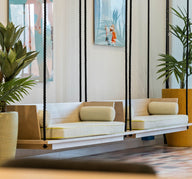


Located one block from USC, this impressive 7-story residence accommodates 295 students. It consists of a variety of housing options, including studios, one, two, three, four, and five-bedroom apartments.
Scope
| Qty. | Product | |
|---|---|---|
| Bedroom | 271 | Beds & mattresses |
| 27 | Headboard cushions | |
| 40 | Wardrobes | |
| 50 | Room divider closet systems Closet systems | |
| Living | 67 | Sofas |
| 67 | Poufs | |
| 134 | Coffee tables | |
| 66 | Media stands | |
| Kitchen | 32 | Kitchen islands |
| 283 | Counter stools | |
| Total | 1,037 | Furniture pieces |

Timeline
| Step | Duration | |
|---|---|---|
| Phase 1 | Design | 4 weeks |
| Materials sourcing | 4 weeks | |
| Phase 2 | Overseas production | 4 weeks |
| Domestic production | JIT | |
| Phase 3 | Overseas shipping | 4 weeks |
| Domestic shipping | JIT | |
| Phase 4 | Install—May 2022 | 3 weeks |
| Result | Student move-in | Aug 2022 |
The design process
We worked with the Core team over a period of 2–3 months to customize the collection created in 2021 for HUB Champaign. We worked closely with Studio K (the interior designer for this project) to create a collection that perfectly complemented the West Coast aesthetic of the common spaces.
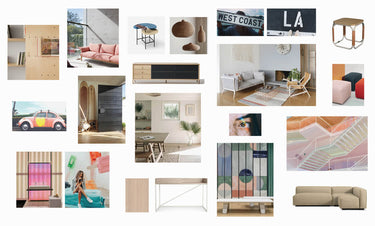
A moodboard for HUB LA Coliseum
Goals for the collection
-
Elevated design
- Produce design-forward yet comfortable furniture
- Ensure connection between the West Coast themed amenity spaces and tenant units
-
Increased durability
- Create a collection that stands up to the wear and tear of student life
- Design around how students live with their furniture, especially high-traffic pieces
-
Budget-friendly
- Engineer the collection to balance design + durability with student-living budgets
- Modularity: create layout-friendly designs that work across varied floor plans
The design process was broken into three phases:
-
Concepting
- Multiple rounds of moodboarding
- Product concepts and sketching
- Material direction and sourcing
- Building on existing relationship with Studio K
-
Development
- Color selections
- Material options
- Product dimensions and variants
-
Sample production
- Multiple sample reviews for new and existing products
- Value-engineering
Manufacturing & logistics:
a world in crisis
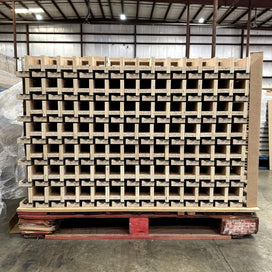
Bed rails being prepared for shipping
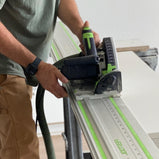
With long-established global and domestic manufacturing relationships we leveraged a hybrid manufacturing approach for this project. This helped offset pandemic-related supply chain risks, while delivering a ROOMY-quality product within budget.
As has been well-reported, in 2021 we faced the most challenging Global supply chain issues of the past 50 years. Not only did demand for furniture increase dramatically but production also slowed down. This was due to labor shortages and raw material availability. There was also a severe container shortage, and all major US ports were backed up for weeks. However, we worked with our partners to ensure materials, production, and container capacity were secured well in advance of when we actually needed them. We successfully offset the effects of delays and ultimately received our overseas products 100% on time.
Installing with limited staging space
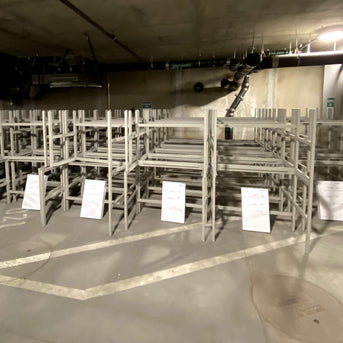
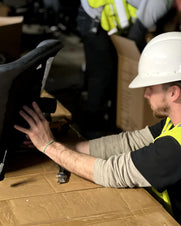
Tracking = Control
This installation spanned three weeks during the summer of 2022. As part of our standard procedure, we utilized a master install tracker, a powerful tool that enabled us to plan and monitor the progress of the installation on a piece-by-piece basis. This real-time tracking system ensured seamless execution and provided our client with up-to-date insights into the project’s status.
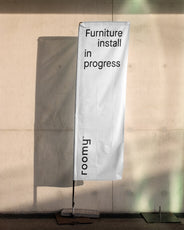

ROOMY install tracker in the field
Limited staging
space
The building’s unique stick-over-podium construction and limited staging space in the parking garage posed a challenge for our install crew. We tackled this by scheduling deliveries in waves, allowing for proper storage management and efficient product movement. Coordinating elevator usage with other trades required careful planning, while complying with Los Angeles’ strict building codes meant close collaboration with inspectors for wall attachments and stocking rules.
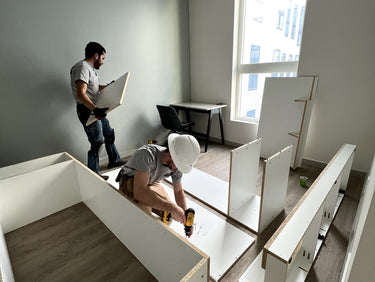
ROOMY Double Up closet systems being assembled
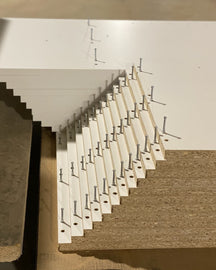
Closet system components
Process is key
Our installation process followed a top-down approach, with movers delivering products to units while our installers progressed downwards, assembling and placing each item. Additionally, our team diligently managed packaging and trash during return trips to the garage. As a result, the building was fully furnished and primed for a smooth student move-in day.
Replacement program
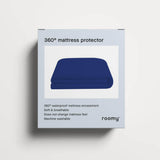

Make your investment go further.
Our pieces are engineered for longevity, but things happen ... especially in student living :)
For this reason, we design our furniture with replaceable components. This decreases your TCO (total cost of ownership), and it’s better for the environment. For example, why replace an entire desk when you can replace the desktop?
Our reorders process is easy and transparent.
We also offer replacement logistics services from threshold delivery to full in-unit install and replacement.
More case studies
Let’s talk about your project
Book a meeting
We offer in-depth but low-pressure meetings to discuss your project. Our experienced team is ready to meet you via video chat—camera optional.
Live chat
We staff our live chat with specialists that know their stuff. Detailed questions welcome.
Mon–Sat 9am–5pm CT
 Project overview
Project overview
 The design process
The design process
 Mfg. & logistics
Mfg. & logistics
 Installation
Installation
 Replacement program
Replacement program





